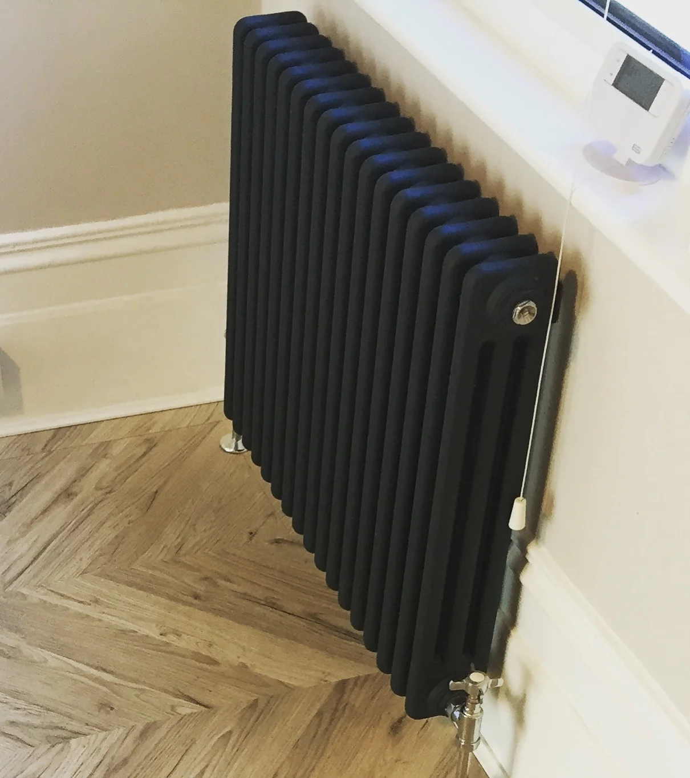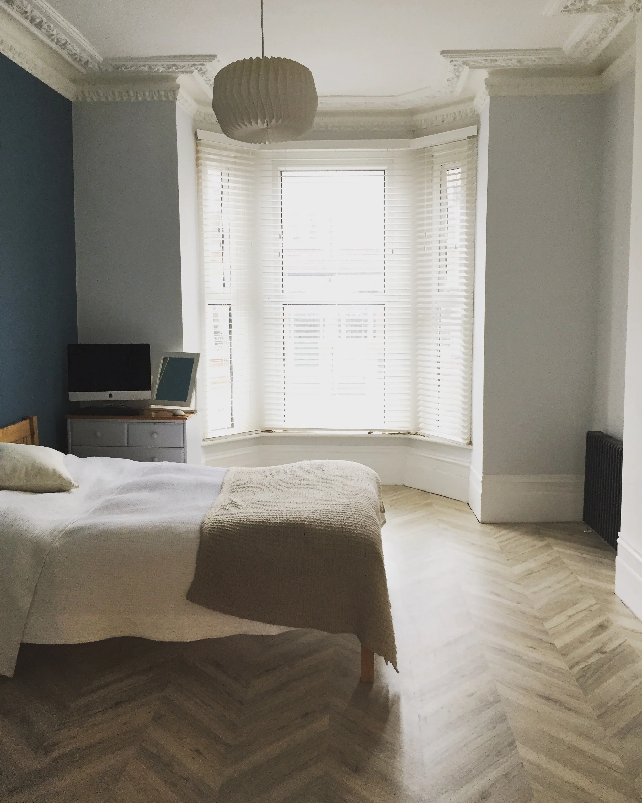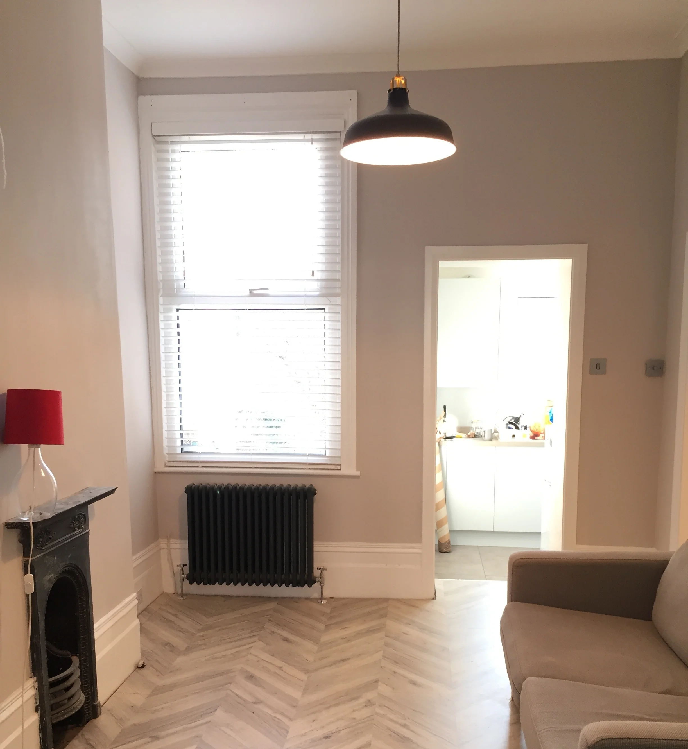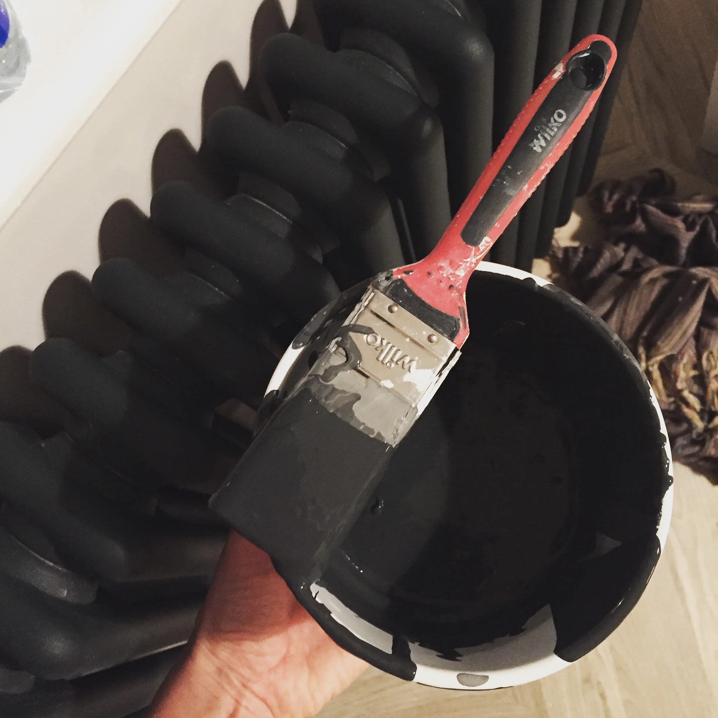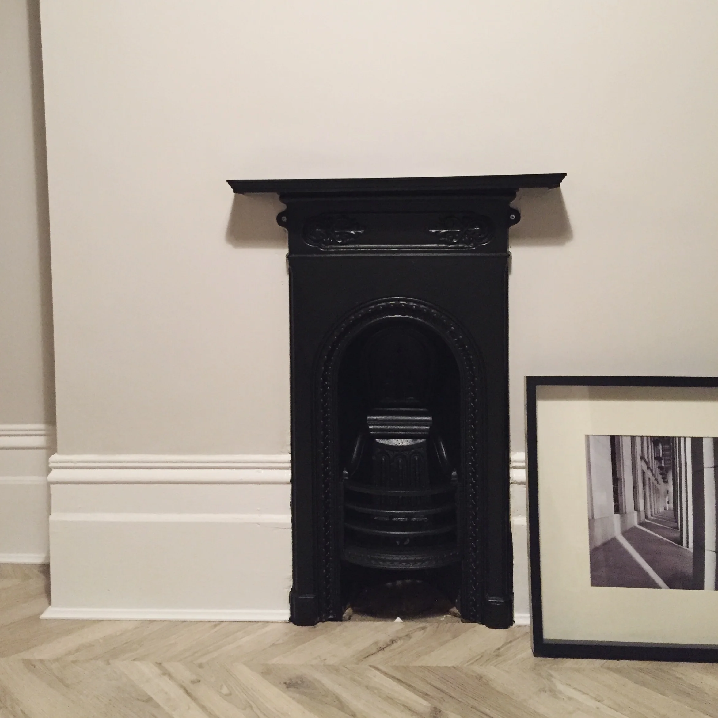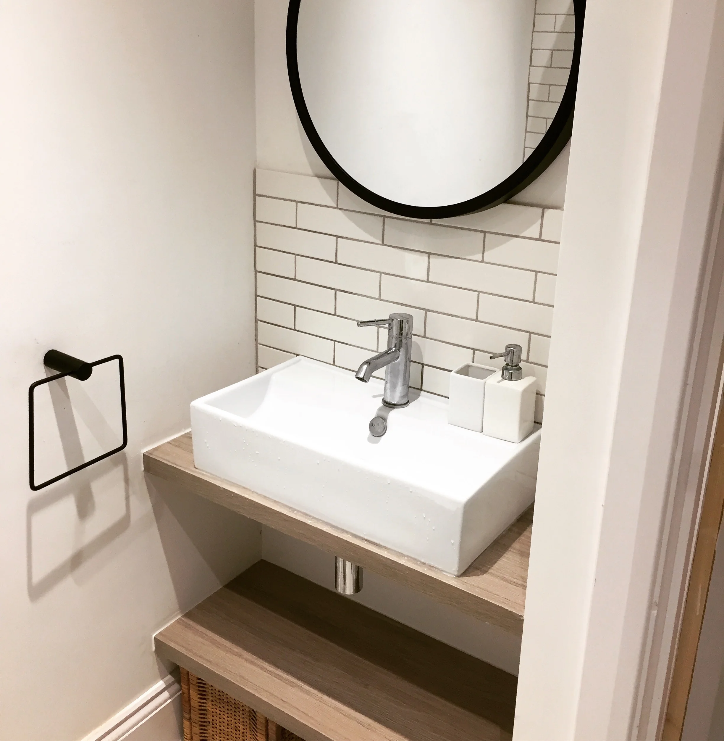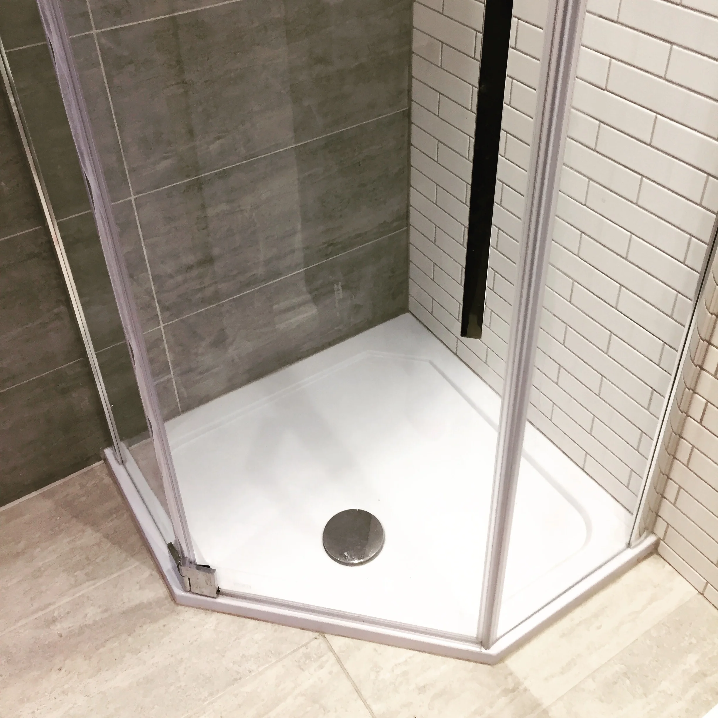The kitchen and living room spaces before
Around 3 months’ hard work from the building team, friends, family, myself, and anyone else I could rope in with a paintbrush, saw the complete transformation of this one bedroom flat on a leafy street in South East London.
I wanted to be sympathetic to the building’s original Victorian features, with the team installing a new central heating system that featured a modern take on old style column radiators, becoming a focal point of each room. I loved the industrial styling so much, that this was carried throughout the rest of the flat, choosing accents of black and anthracite grey for accessories and giving life to some old reclaimed French doors. The large rooms could carry a feature floor, and through a few weekends and late nights’ work(!) the parquet effect was amazing, complimenting the warm living room colour choice (Dash of Nutmeg, Crown paints), as well as the dark teal bedroom feature wall (Denim Drift, Crown Paints).
The guys had a job stripping that awful chip wallpaper.. and tearing a few walls down :)
Small design changes to the layout had a huge effect on the flow of space around the flat, allowing a more workable space in the kitchen, a useful alcove for a shelf mounted bathroom sink, and a pentagonal shower in the small bathroom fitted the space perfectly (and looked great!). The geometric styling was complimented with bathroom accessories and tiles to fit the small area (Microline Gloss white tiles 5x20cm, Tons of Tiles), although the builder drew the line at laying them in a herringbone pattern.. not enough budget.. maybe next time :)
Overall the effect was a modern, sophisticated yet homely space that really brought a feeling of character to this Victorian home.
Now time for the next one!
The result…
Credit: JB Building and Design Ltd



